Before you start planning the site, you need to at least roughly determine the area of the main building, its number of floors, seasonality or year-round living in it.
And you need to understand what kind of auxiliary buildings or structures the owners want to have: a workshop, a cellar, a wine cellar, or it will be part of a food cellar, a pantry, a garage, a shed, a parking lot, a gazebo, a barbecue area, a bathhouse, etc.
It is necessary to place the house itself, auxiliary buildings, and a septic tank on the site correctly and conveniently for use if there is no central sewerage system. Be sure to take into account red lines and fire breaks. A design organization, in particular an architect, will help you a lot here.
Think about how the paths will go (think about the routes for the flow of residents and guests), where, where is the “green” zone for planting.
Fence. There is no need to make a foundation for it that will be higher than the ground. Apart from the fact that it is expensive, the foundation interferes with storm drainage. By the sea the rains are not just rains.
Often, very often, there is such precipitation that if it does not go to the site in time, the moisture damages the structure. A “glass” will appear on the site in which water will stand, destroying the foundations of buildings and interfering with normal life. But, if the slope is such that water flows from the roadway to your site, then in order to cut off the flow of water, such a foundation is needed for the fence.
It should be understood that if moisture comes to you from a neighbor, you installed something that prevents water from coming to you and water accumulates at the neighbor’s place, the neighbor can legally force you to remove this structure as interfering with the natural movement of moisture.



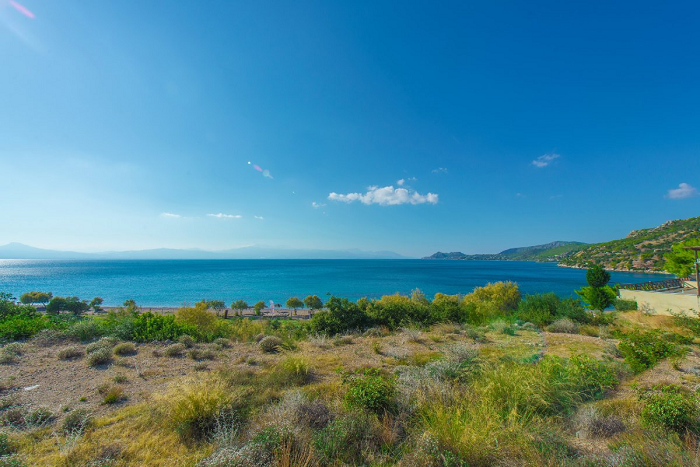
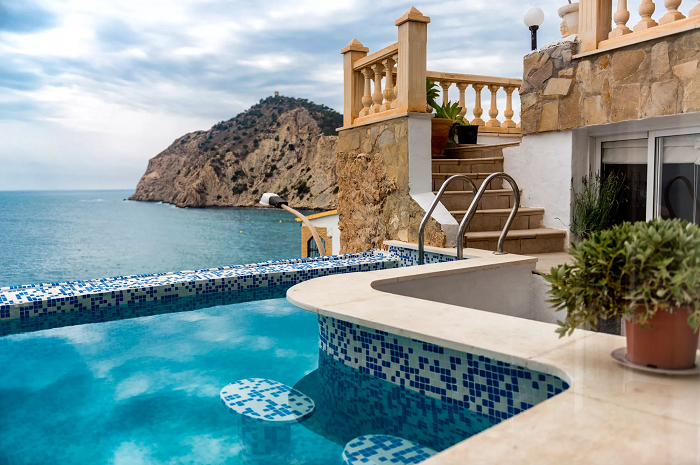
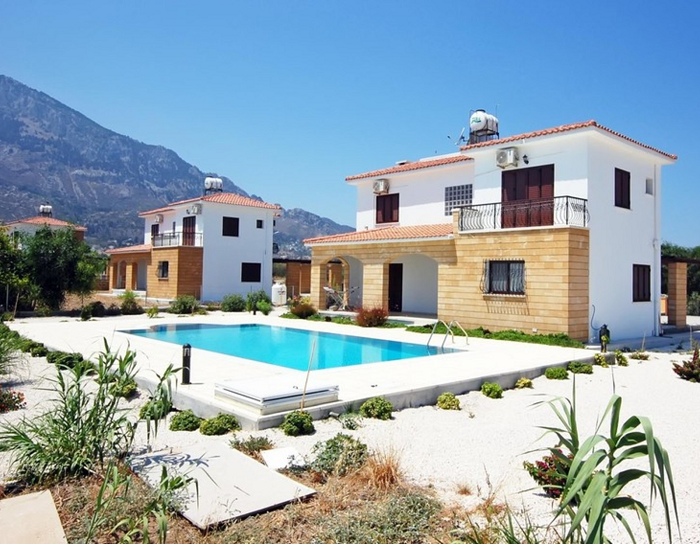
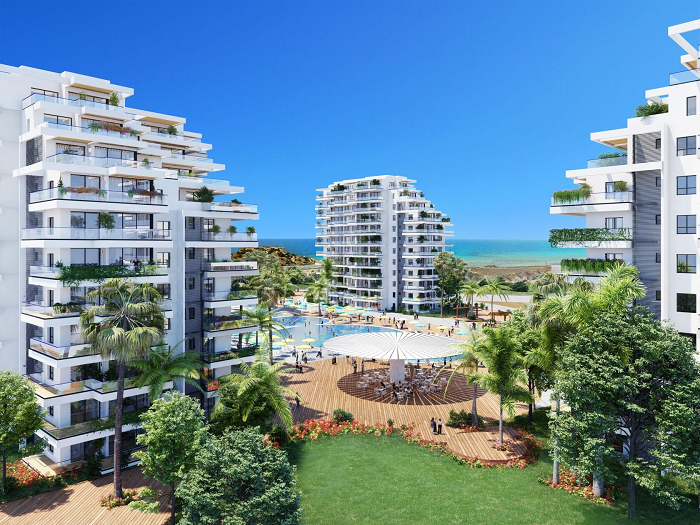
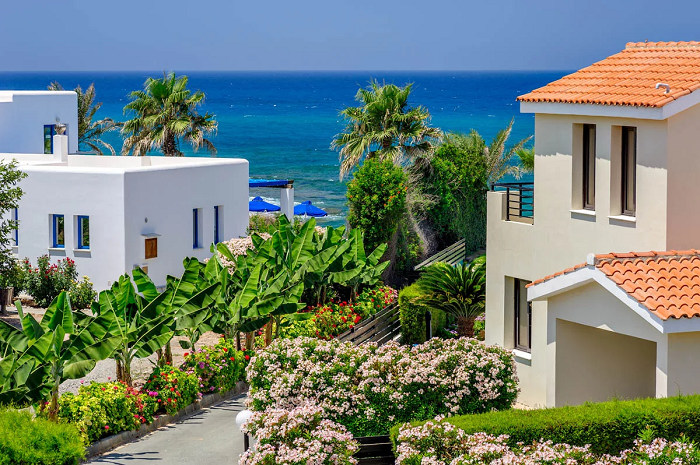
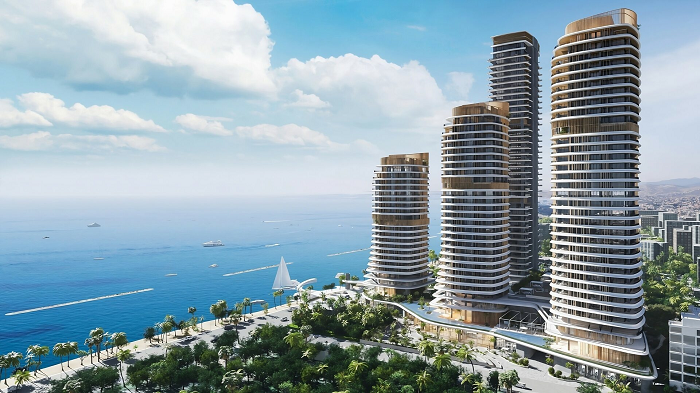
Leave a Reply