The villa is located in Spain in a picturesque location on the shore of a cozy bay, about 90 km from Barcelona. The house, although not very typical for this region (mostly cottages here are plastered and painted – this is the Mediterranean tradition), fits absolutely organically into the landscape.
The facades seem to have absorbed the environment: stone, wood and white, just like the neighboring buildings. Along with a successful layout, the interior design is the main source of pride for the project’s authors.
Customers – our compatriots – have long dreamed of a house by the sea. A long search led them to a picturesque corner of the Mediterranean. Part of the site, located on a rather steep slope covered with cedars, is an almost vertical cliff. The small space allocated for development and the desire to preserve beautiful trees determined the architectural composition of the building.
The work took into account local, rather strict requirements for the design and construction of structures. The entrance to the house is on the middle level. From here you can access the living room-kitchen-dining room and the terrace with a swimming pool. There is also a guest block with a separate entrance and a garage. On the lower level there is a wine cellar and a small gym. On the top there are private rooms. A bathhouse was built next to the terrace, connected to the house by a balcony in the owners’ bedroom.



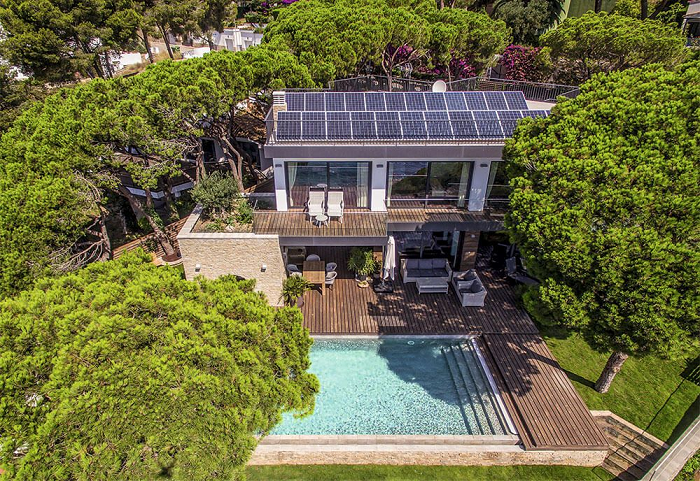
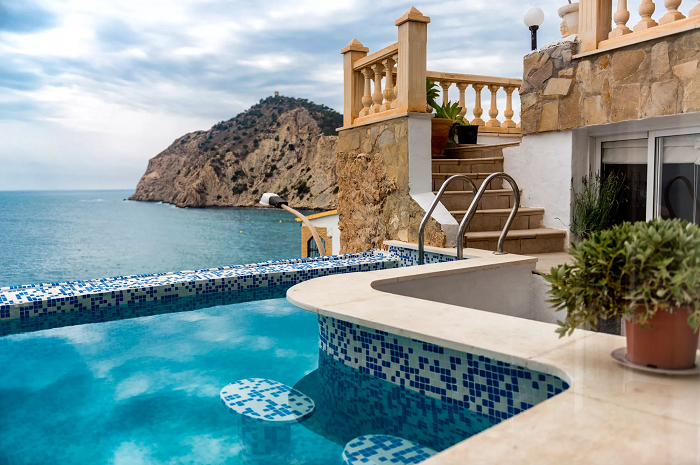
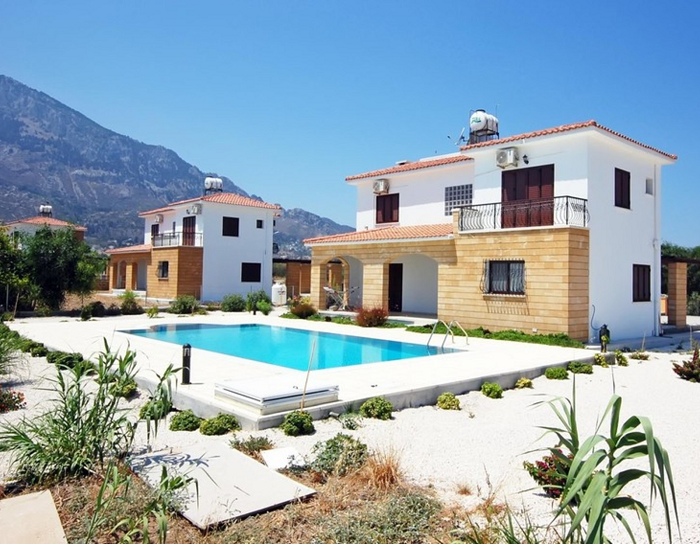
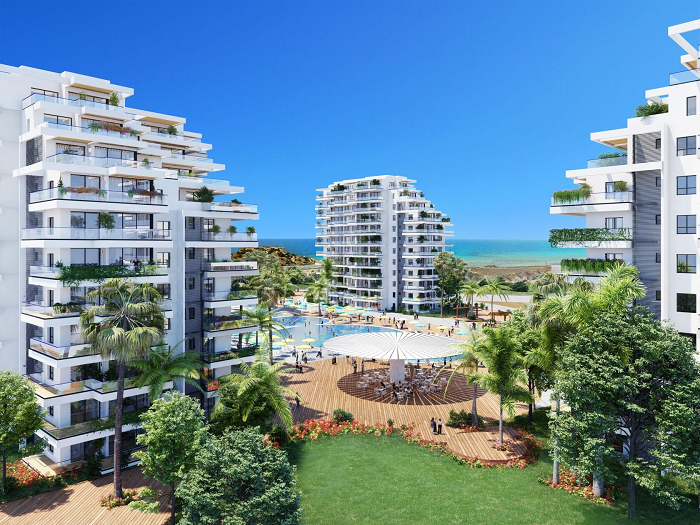
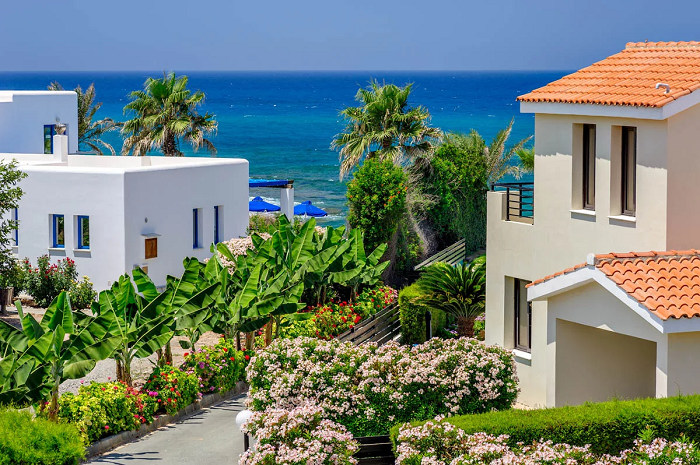
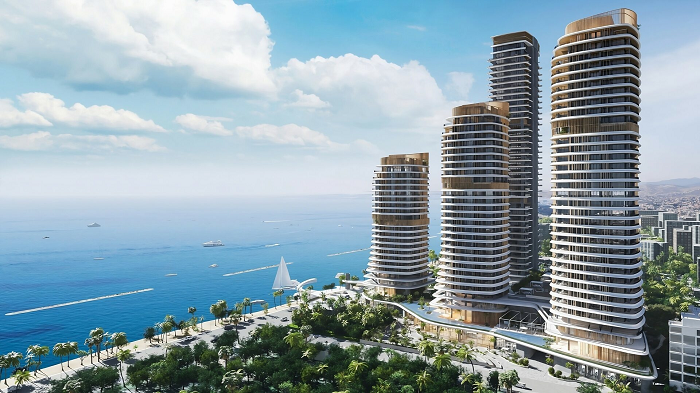
Leave a Reply